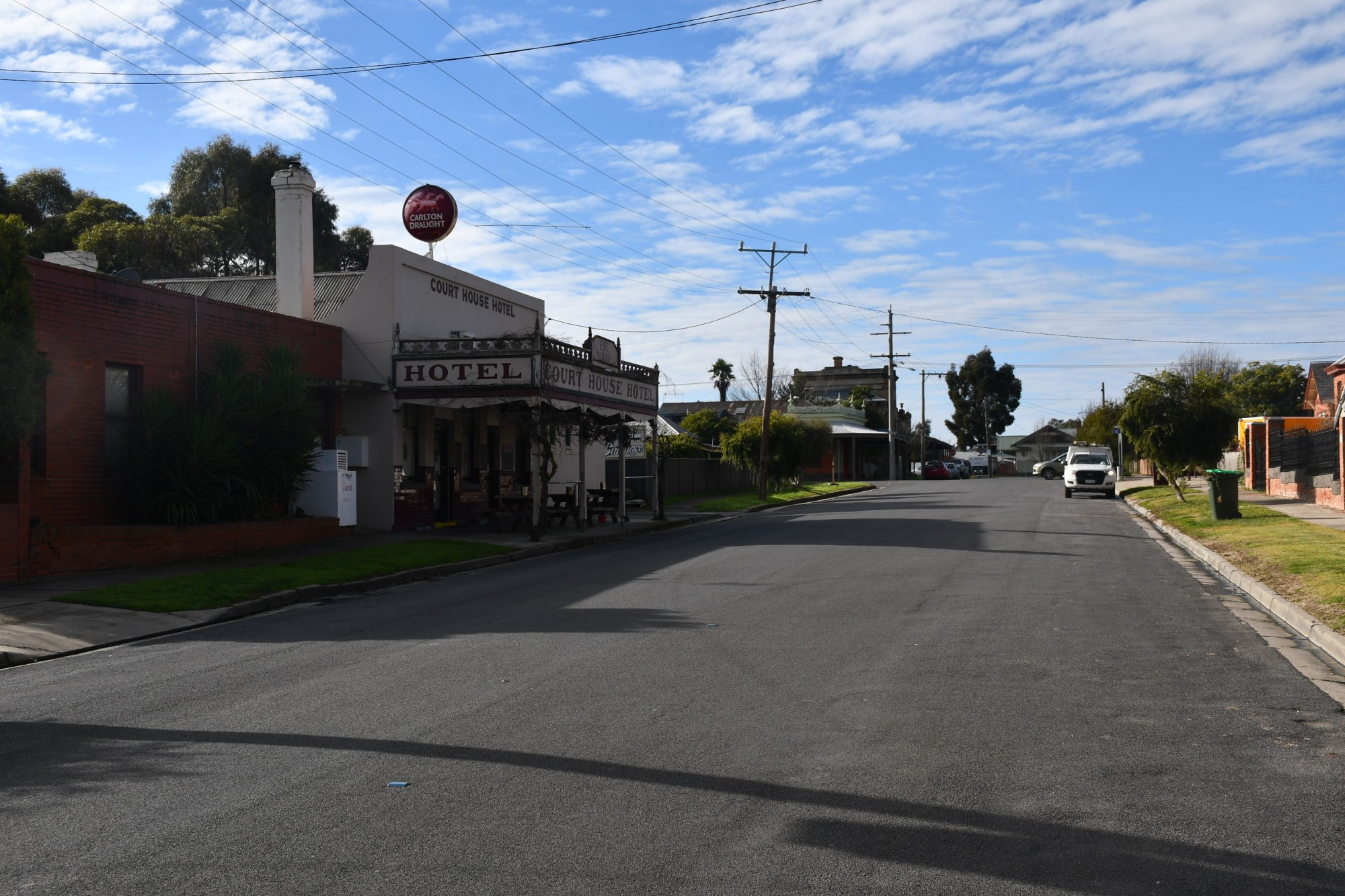Council & Business
6 July, 2023
Draft structure plan shows Talbot’s potential
The delivery of the Talbot Draft Structure Plan is “the most exciting thing to have happen to Talbot since the gold rush” according to councillor Chris Meddows-Taylor. One scenario in the draft structure plan predicts there could be more than...

The delivery of the Talbot Draft Structure Plan is “the most exciting thing to have happen to Talbot since the gold rush” according to councillor Chris Meddows-Taylor.
One scenario in the draft structure plan predicts there could be more than 900 homes in Talbot by the year 2051, up from 288.
If the town grows as hoped, it could support a small supermarket, the draft structure plan suggests.
Central Goldfields Shire councillors unanimously endorsed the draft structure plan at the June 27 council meeting, paving the way for public consultation on the proposal.
The Talbot Draft Structure Plan is part of the Talbot Futures Project, which began in September 2022.
The project has two parts, preparing a structure plan for the town, and developing a costed business case for a sewerage scheme for Talbot.
“The Draft Talbot Structure Plan provides directions on population growth, future housing demands and areas for infill and greenfield development for Talbot upon the implementation of a reticulated sewerage scheme for the township,” a council report on the Talbot Futures Project and Draft Structure Plan said.
According to the draft structure plan, prepared by Hansen Partnership for Central Goldfields Shire, there has been “negligible” growth in Talbot “due largely to the lack of sewerage”.
“With the proposed introduction of sewerage to Talbot, the potential for more significant growth and development is unlocked,” the draft structure plan states.
As of 2021, Talbot had 288 private dwellings, according to the Australian Bureau of Statistics census.
The draft structure plan lists four “housing growth scenarios” for Talbot, which speculate how many dwellings might be built in the town between now and the year 2051.
The most conservative estimate sees 55 homes built. The fourth and most generous prediction would see 631 new dwellings built, taking Talbot’s total homes to 919.
“The (draft) structure plan has been prepared to respond to the ‘upper’ scenario,” the draft plan states.
According to the estimations in the ‘upper scenario’, Talbot could have a population of between 1374 and 1746 people.
Talbot’s population currently sits at approximately 450.
Councillor Chris Meddows-Taylor moved that council endorse the Talbot Draft Structure Plan and supporting documents for the purpose of undertaking public consultation.
“This is indeed an exciting motion to move. This is the most exciting thing to have happen to Talbot since the gold rush, without a doubt. Because this is about a future for Talbot,” he said.
“The population since the goldrush has steadily declined.
“Now you look at the population projections in this report, by 2051 between 1374 and 1746 (people). Figures like that have not been had in Talbot since 1891,” Mr Meddows-Taylor said.
As well as planning for population growth, the draft structure plan also looks at services and infrastructure, tourism, and environmental risks such as bushfire.
“Analysis suggests that a small supermarket of 500-600 sqm of floorspace, potentially supported by 2-3 smaller shops, could be anticipated once the town has accommodated a further 250-300 dwellings in approximately 15-20 years’ time”, the draft plan states.
The draft structure plan recommends an investigation into relocating the transfer station, but does not suggest where it might be moved to.
Under the draft structure plan, zoning changes would allow for smaller block sizes.
Without access to a reticulated sewerage system, building a home requires a block size of at least 5000 square metres to allow for onsite sewerage disposal.
The draft structure plan proposes block sizes as small as 400 sqm if the town were properly sewered.
It identifies a medium-term potential growth area between the railway line and Talbot Primary School.
It proposes two longer term potential growth areas — one east of Miller Road and another between Bond Street and Mt Greenoch Road.
These areas could have minimum lot size of 2000 square metres if connected to sewerage facilities, the plan suggests.
The draft structure plan also proposes investigating the development of a nature trail along Back Creek and says a working group should be established to do this.
Undertaking master plans for the Talbot Recreation Reserve, the Talbot Soldiers Memorial Park and the Talbot Ornamental Plantation are also recommended.
The plan also advises looking into the development of a community battery.
While the plan acknowledges “internet and mobile phone coverage is understood to be inadequate across the township”, it includes no action items to address this.
Central Goldfields Shire said it will shortly advertise how to be involved in the public consultation phase of the Talbot Draft Structure Plan.